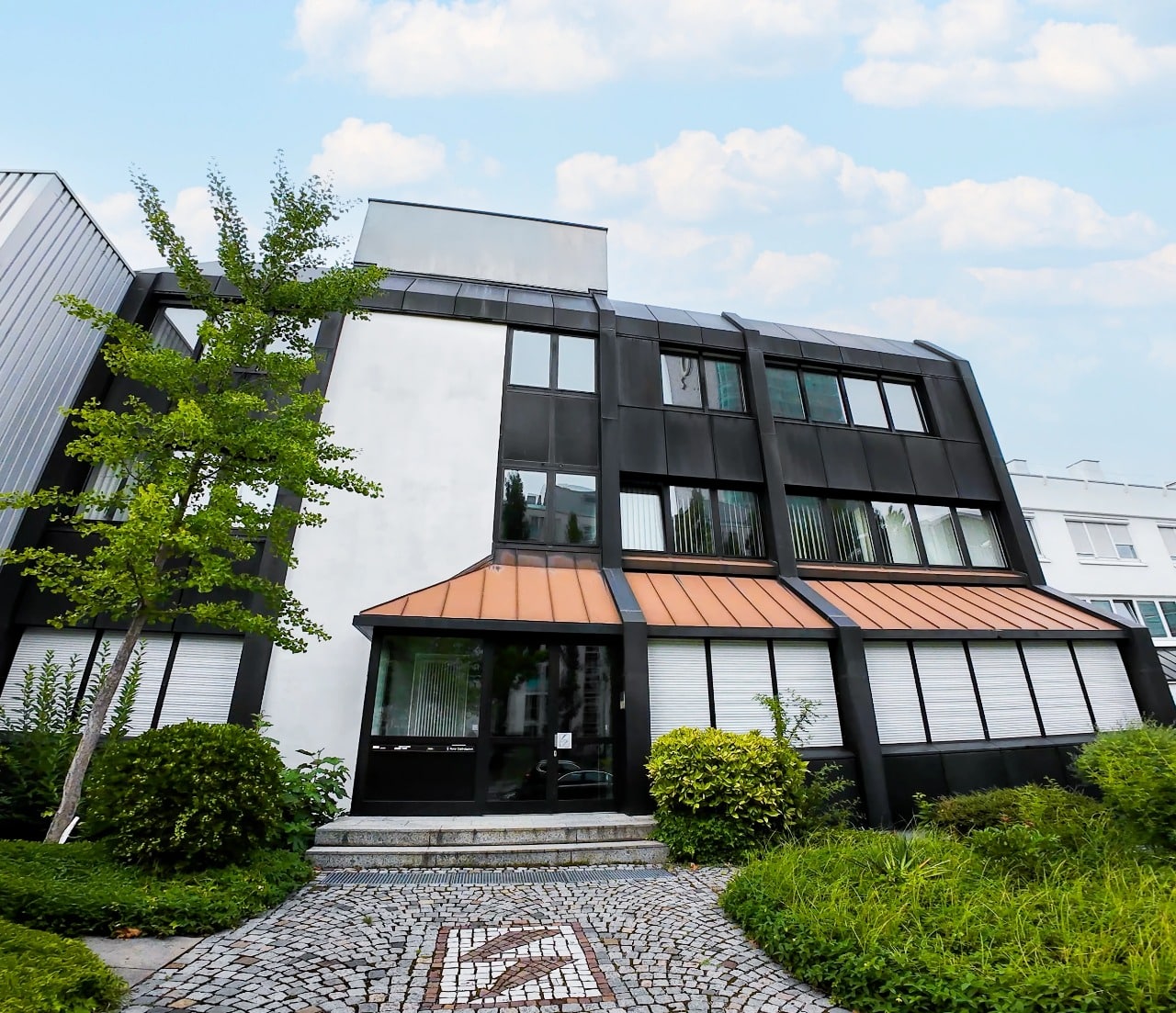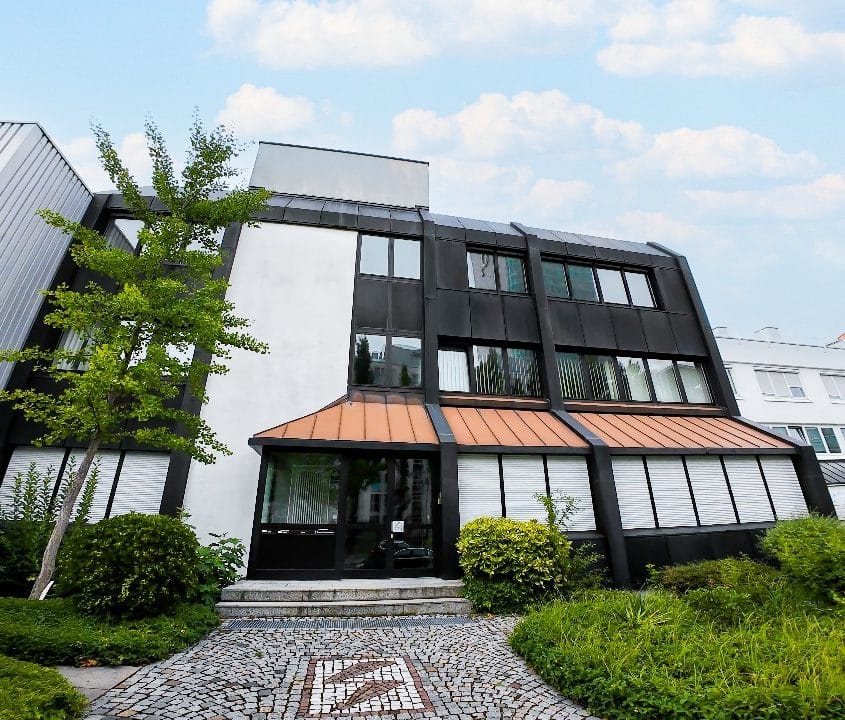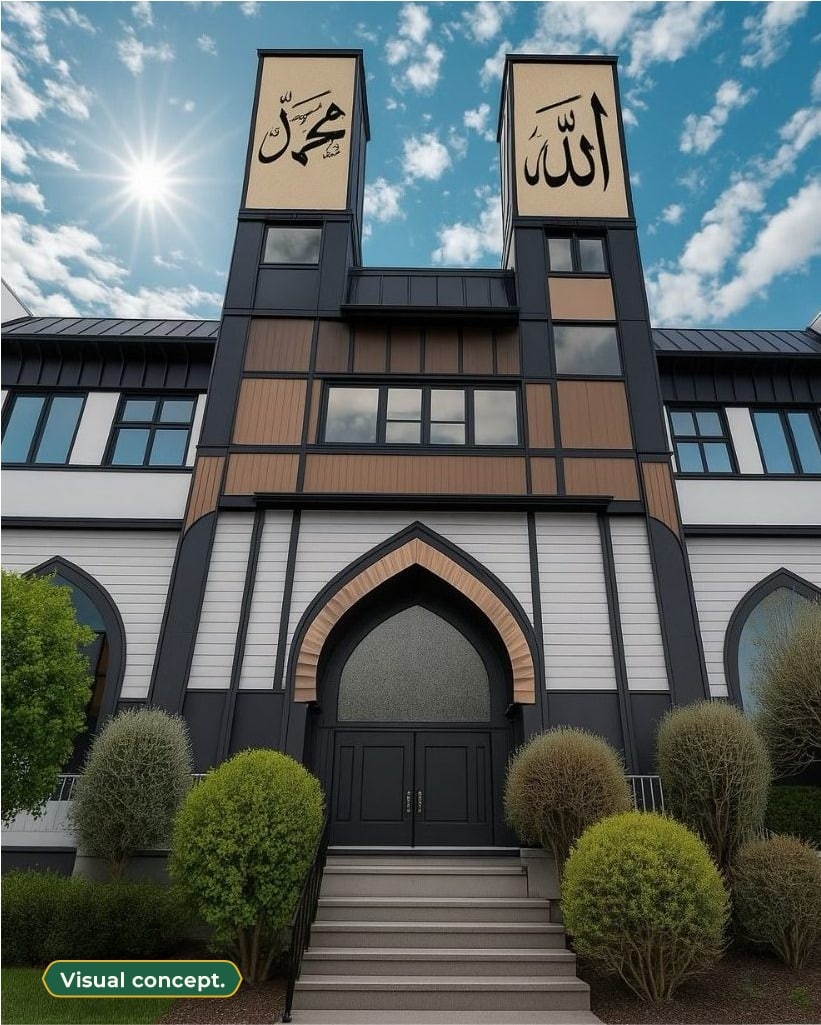Night 27 of Ramadan (April 6, 2025)
€720,000 in donations – the emotional and financial start of the project.

Support the expansion of the Al-Ahibba Mosque. Our beloved mosque has become too small to accommodate our growing community. Especially on Fridays and during Islamic holidays, many brothers are forced to pray outside because there simply isn’t enough space inside. Additionally, we currently lack adequate facilities to regularly offer Arabic language and Quran lessons to our children, depriving them of essential Islamic education in a proper environment.
Alhamdulillah – by the grace of Allah, we have already secured a beautiful and spacious property in an excellent location near the OEZ in Munich. This property offers us the opportunity to create a larger, welcoming space that can comfortably accommodate everyone. Now, it is our collective responsibility to transform this new location into a vibrant center of worship, learning, and community—a lasting waqf benefiting us, our children, and many generations to come.
We invite you to be part of this noble endeavor and leave a lasting legacy. Help make this vision a reality with your generous donation today. Together, let’s build a brighter future for our community.

Support the expansion of the Alahibba Mosque. Our current mosque is bursting at the seams – especially on Fridays and holidays, many brothers have to pray outside because there is no longer enough space. We also lack suitable rooms for our children to offer regular Arabic and Quran lessons.
Alhamdulillah – we have already found a new property in a prime location near the OEZ in Munich. Now it’s up to us to expand this house of God together – as a waqf for us, our children, and future generations.
Help make this reality – with your donation.

€720,000 in donations – the emotional and financial start of the project.

Establishment of committees to evaluate and finance the property.

Launch of the “Ahibba Network” and focus on a property near OEZ.

Several very good options are currently under negotiation.
We will only choose a solution that truly suits our community.
An official announcement of the new property will follow after the successful signing at the notary.
With Allah’s help and the support of our community, we aim to further develop the Alahibba Mosque into a dignified place of faith, education, and fellowship.
Our first objective is a complete renovation of the interior, accommodating up to 1,250 worshippers. By removing partition walls, we will create a wide, central prayer hall. This will be complemented by modern, multifunctional rooms for prayer, instruction, and community activities—all within an architectural design that visibly and vibrantly expresses our Islamic identity.
Next, we plan to fundamentally renew the building’s exterior appearance. The mosque will be unmistakably recognized as an Islamic house of worship thanks to a representative façade, a minaret (Somāʾa), and a dome (Qubba). Additional floors are also envisioned to meet the growing needs of our congregation.
In this way, a living center for spirituality, knowledge, and unity will emerge—for us, our children, and all generations to come.
Build this vision with us.
Invest in your Jannah and in the future of Muslims in Munich.


With Allah’s help and the support of our community, we aim to further develop the Alahibba Mosque into a dignified place of faith, education, and fellowship.
Our first objective is a complete renovation of the interior, accommodating up to 1,250 worshippers. By removing partition walls, we will create a wide, central prayer hall. This will be complemented by modern, multifunctional rooms for prayer, instruction, and community activities—all within an architectural design that visibly and vibrantly expresses our Islamic identity.
Next, we plan to fundamentally renew the building’s exterior appearance. The mosque will be unmistakably recognized as an Islamic house of worship thanks to a representative façade, a minaret (Somāʾa), and a dome (Qubba). Additional floors are also envisioned to meet the growing needs of our congregation.
In this way, a living center for spirituality, knowledge, and unity will emerge—for us, our children, and all generations to come.
Build this vision with us.
Invest in your Jannah and in the future of Muslims in Munich.